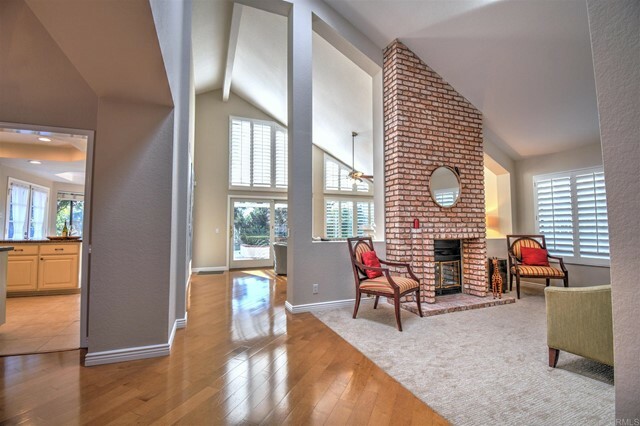


1999 Lemonwood Lane Vista, CA 92081
304352694
7,239 SQFT
Single-Family Home
1984
Golf Course, Panoramic
San Diego County
Shadowridge
Listed By
Amy Jensen, DRE #01710855 CA, Coldwell Banker Realty
San Diego, CA MLS
Last checked Oct 28 2025 at 4:32 AM GMT+0000
- Full Bathrooms: 2
- Dishwasher
- Disposal
- Microwave
- Refrigerator
- Dryer
- Washer
- Gas Stove
- Electric Oven
- Barbecue
- Self Cleaning Oven
- Shadowridge
- Sidewalks
- Landscaped
- Sprinklers In Front
- Sprinklers In Rear
- Forced Air Unit
- Fireplace
- Central Forced Air
- Dues: $32/MONTHLY
- Wood
- Carpet
- Tile
- Brick
- Stucco
- Wood
- Roof: Tile/Clay
- Roof: Concrete
- Utilities: Public
- Sewer: Public Sewer
- Fuel: Natural Gas
- 1 Story



Description